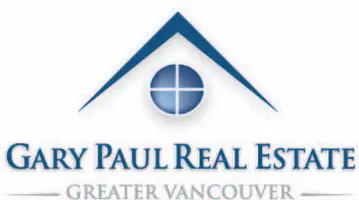For more information regarding the value of a property, please contact us for a free consultation.
Key Details
Sold Price $990,000
Property Type Townhouse
Sub Type Townhouse
Listing Status Sold
Purchase Type For Sale
Square Footage 1,375 sqft
Price per Sqft $720
Subdivision Westwood Plateau
MLS Listing ID R2738657
Sold Date 11/19/22
Style 3 Storey
Bedrooms 3
Full Baths 2
Half Baths 1
Maintenance Fees $277
Abv Grd Liv Area 646
Total Fin. Sqft 1375
Rental Info 100
Year Built 2009
Annual Tax Amount $3,348
Tax Year 2021
Property Description
An incredible opportunity to own a beautiful 3 bed, 3 bath townhome in Whitetail Lane by Polygon. One of the most desirable family oriented complexes in Coquitlam. This wonderfully cared for home has an open concept main floor w/ powder room, spacious living & dining rooms & a newly refinished kitchen with a gas stove that leads to a walk-out backyard perfect for BBQ-ing, entertaining, & more! Upstairs are 3 spacious bedrooms, stacking laundry & 2 additional bathrooms! The Primary bedroom includes plenty of closet space & a beautiful 4 pc ensuite. The entry level offers a spacious foyer & an extra large tandem garage with an abundance of storage space. Included is access to a 7500 sqft amenity centre that includes an outdoor pool, hot tub, Clubhouse, guest suite & much more!
Location
Province BC
Community Westwood Plateau
Area Coquitlam
Building/Complex Name Whitetail Lane
Zoning RM-2
Rooms
Other Rooms Laundry
Basement Part
Kitchen 1
Separate Den/Office N
Interior
Interior Features ClthWsh/Dryr/Frdg/Stve/DW
Heating Baseboard, Electric
Fireplaces Number 1
Fireplaces Type Electric
Heat Source Baseboard, Electric
Exterior
Exterior Feature Fenced Yard, Patio(s)
Garage Grge/Double Tandem
Garage Spaces 2.0
Garage Description 38'6 x 15'6
Amenities Available Club House, Exercise Centre, Guest Suite, In Suite Laundry, Playground, Pool; Indoor, Recreation Center, Sauna/Steam Room, Swirlpool/Hot Tub
View Y/N Yes
View CITY, MOUNTAIN
Roof Type Asphalt
Total Parking Spaces 2
Building
Faces North
Story 3
Sewer City/Municipal
Water City/Municipal
Locker No
Unit Floor 100
Structure Type Frame - Wood
Others
Restrictions Pets Allowed w/Rest.,Rentals Allowed
Tax ID 027-719-928
Ownership Freehold Strata
Energy Description Baseboard,Electric
Pets Description 2
Read Less Info
Want to know what your home might be worth? Contact us for a FREE valuation!

Our team is ready to help you sell your home for the highest possible price ASAP

Bought with Sutton Group-West Coast Realty
GET MORE INFORMATION

- Burnaby Houses under 1.5M
- New Luxury Homes East Van under 3M
- Vancouver Homes under 700k
- Burnaby Homes under 400k
- Burnaby Homes 400k - 500k
- Burnaby Homes 500k - 600k
- Burnaby Homes 600k - 700k
- Burnaby Homes 700k - 900k
- Burnaby Houses under 1.1M
- Burnaby houses 1.5M - 2M
- Burnaby Houses 2M - 2.5M
- Burnaby Houses 2.5+



