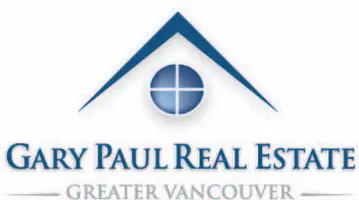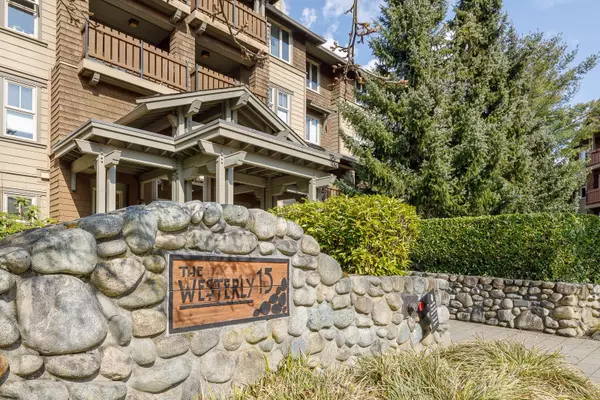For more information regarding the value of a property, please contact us for a free consultation.
Key Details
Sold Price $770,000
Property Type Condo
Sub Type Apartment/Condo
Listing Status Sold
Purchase Type For Sale
Square Footage 1,139 sqft
Price per Sqft $676
Subdivision Glenbrooke North
MLS Listing ID R2761561
Sold Date 03/24/23
Style 1 Storey,Penthouse
Bedrooms 2
Full Baths 2
Maintenance Fees $516
Abv Grd Liv Area 1,139
Total Fin. Sqft 1139
Rental Info 100
Year Built 2002
Annual Tax Amount $2,739
Tax Year 2022
Property Description
Open Houses cancelled this weekend sorry. Welcome home to this top floor 2 bedroom + den thoughtfully laid out floor plan. Over 1,100 sqft of living space, this home has ample room for a growing family or a lovely couple. This home comes with a gas fireplace, 2 separate bedrooms, plus a nice sized den which could be used as a formal dining area. Some upgrades include granite countertops in the kitchen, extended counter bar, carpets in bedrooms, fridge, dishwasher, pot lights installed and shallow storage linen area all within the last few years. Views of the courtyard and mountains is an added bonus. The kitchen is an open layout with maple shaker cabinets. New Canada Games Pool; opening in early 2024. Shopping, schools are all nearby. Bonus, home comes with 2 side by side parking stalls!
Location
Province BC
Community Glenbrooke North
Area New Westminster
Building/Complex Name THE WESTERLY
Zoning STRATA
Rooms
Other Rooms Primary Bedroom
Basement None
Kitchen 1
Separate Den/Office N
Interior
Interior Features ClthWsh/Dryr/Frdg/Stve/DW
Heating Baseboard, Electric, Natural Gas
Fireplaces Number 1
Fireplaces Type Gas - Natural
Heat Source Baseboard, Electric, Natural Gas
Exterior
Exterior Feature Balcony(s)
Parking Features Garage; Underground
Garage Spaces 2.0
Amenities Available Elevator, Garden, In Suite Laundry, Storage, Wheelchair Access
View Y/N Yes
View Mountains and Courtyard View
Roof Type Asphalt
Total Parking Spaces 2
Building
Faces West
Story 1
Sewer City/Municipal
Water City/Municipal
Locker Yes
Unit Floor 407
Structure Type Frame - Wood
Others
Restrictions Pets Allowed w/Rest.,Rentals Allowed
Tax ID 025-411-888
Ownership Freehold Strata
Energy Description Baseboard,Electric,Natural Gas
Pets Allowed 2
Read Less Info
Want to know what your home might be worth? Contact us for a FREE valuation!

Our team is ready to help you sell your home for the highest possible price ASAP

Bought with Sutton Group-West Coast Realty
GET MORE INFORMATION
- Burnaby Houses under 1.5M
- New Luxury Homes East Van under 3M
- Vancouver Homes under 700k
- Burnaby Homes under 400k
- Burnaby Homes 400k - 500k
- Burnaby Homes 500k - 600k
- Burnaby Homes 600k - 700k
- Burnaby Homes 700k - 900k
- Burnaby Houses under 1.1M
- Burnaby houses 1.5M - 2M
- Burnaby Houses 2M - 2.5M
- Burnaby Houses 2.5+



