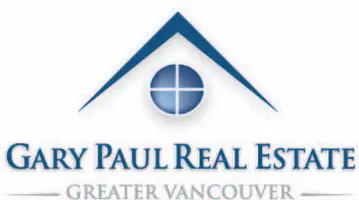For more information regarding the value of a property, please contact us for a free consultation.
Key Details
Sold Price $3,108,000
Property Type Single Family Home
Sub Type House/Single Family
Listing Status Sold
Purchase Type For Sale
Square Footage 7,298 sqft
Price per Sqft $425
Subdivision Elgin Chantrell
MLS Listing ID R2882920
Sold Date 11/06/24
Style 2 Storey w/Bsmt.
Bedrooms 7
Full Baths 6
Abv Grd Liv Area 2,880
Total Fin. Sqft 7298
Year Built 1997
Annual Tax Amount $9,452
Tax Year 2023
Lot Size 0.346 Acres
Acres 0.35
Property Description
Welcome to prestigious Chantrell Park Estates! This spectacular custom built house features 7298 sqft of luxury living on a 15072 sqft lot, it has a perfect floorplan for a growing family. Impeccably maintained by the current owner and Invincible landscaped for easy maintenance , Solid luxury through out this superb 2 level plus fully finished bsmt home in a quiet double cul-de-sac. A lavish bedroom on the main, the Chef''s kitchen with beautiful wood cabinetry & a spacious Wok kitchen! Radiant in floor heat includes garage, extensive drywall detailing. Lower level features home theatre, hobby room, indoor hot tub and sauna area. Recreation room with wet bar, Outside you will enjoy the modern waterfall pool, park-like setting, Triple car garage, RV Parking & more! Book your private showing!
Location
Province BC
Community Elgin Chantrell
Area South Surrey White Rock
Building/Complex Name CHANTRELL ESTATES
Zoning RH-G
Rooms
Other Rooms Primary Bedroom
Basement Full
Kitchen 2
Separate Den/Office Y
Interior
Interior Features Air Conditioning, ClthWsh/Dryr/Frdg/Stve/DW, Garage Door Opener, Hot Tub Spa/Swirlpool, Microwave, Sprinkler - Inground, Swimming Pool Equip., Wet Bar
Heating Hot Water, Radiant
Fireplaces Number 3
Fireplaces Type Natural Gas
Heat Source Hot Water, Radiant
Exterior
Exterior Feature Fenced Yard, Patio(s) & Deck(s)
Parking Features Add. Parking Avail., Garage; Triple, RV Parking Avail.
Garage Spaces 3.0
Amenities Available Air Cond./Central, Sauna/Steam Room, Swirlpool/Hot Tub
Roof Type Tile - Composite
Lot Frontage 98.0
Total Parking Spaces 6
Building
Story 3
Sewer City/Municipal
Water City/Municipal
Structure Type Frame - Wood
Others
Tax ID 018-948-201
Ownership Freehold NonStrata
Energy Description Hot Water,Radiant
Read Less Info
Want to know what your home might be worth? Contact us for a FREE valuation!

Our team is ready to help you sell your home for the highest possible price ASAP

Bought with Sutton Group-West Coast Realty
GET MORE INFORMATION
- Burnaby Houses under 1.5M
- New Luxury Homes East Van under 3M
- Vancouver Homes under 700k
- Burnaby Homes under 400k
- Burnaby Homes 400k - 500k
- Burnaby Homes 500k - 600k
- Burnaby Homes 600k - 700k
- Burnaby Homes 700k - 900k
- Burnaby Houses under 1.1M
- Burnaby houses 1.5M - 2M
- Burnaby Houses 2M - 2.5M
- Burnaby Houses 2.5+



